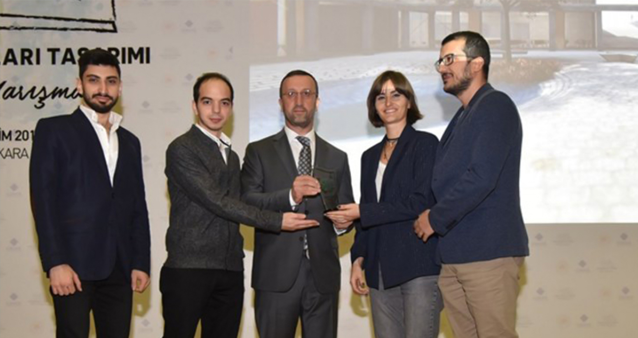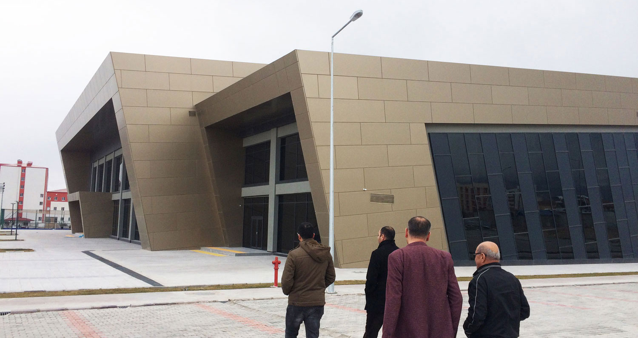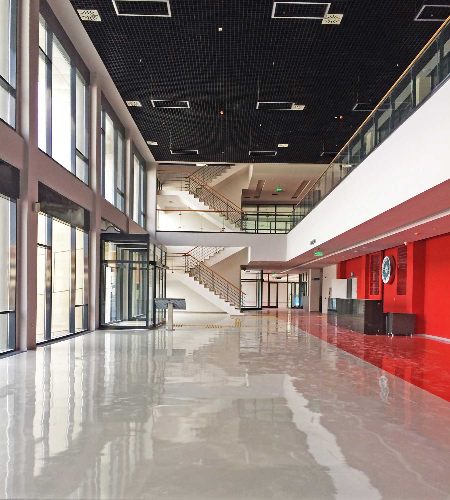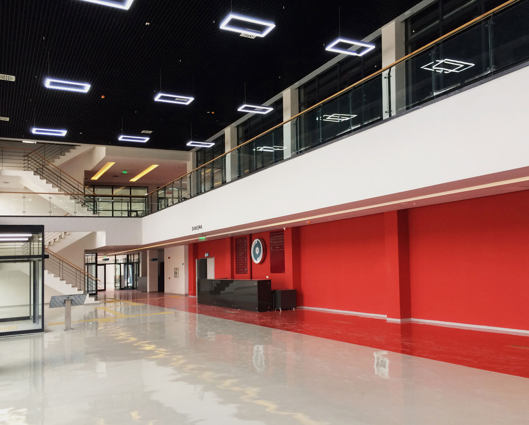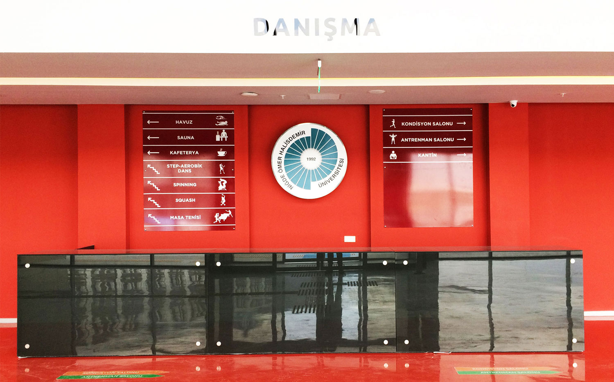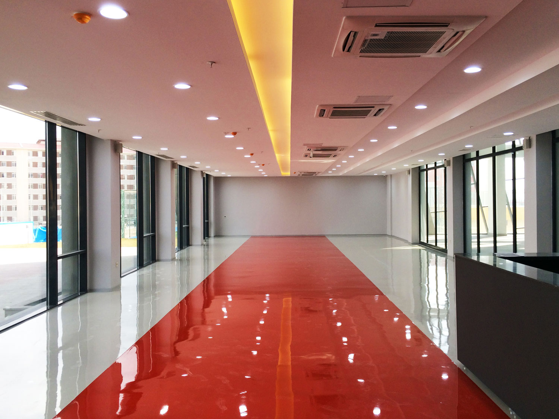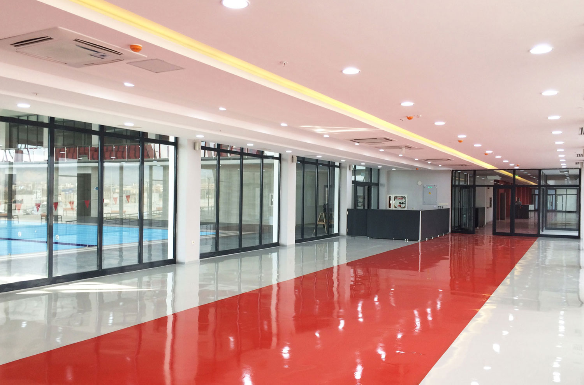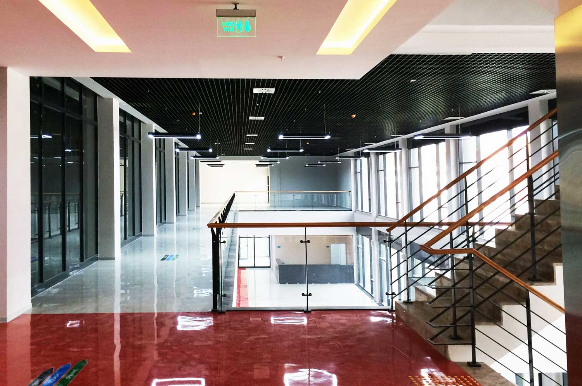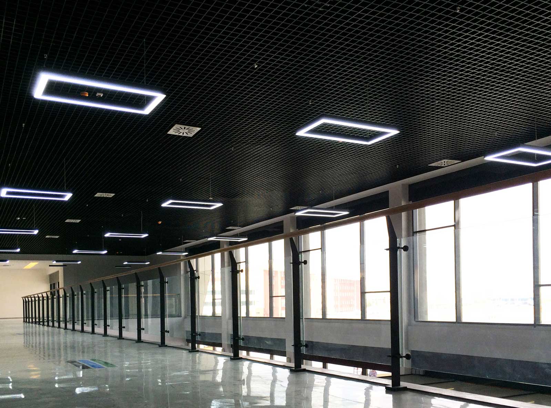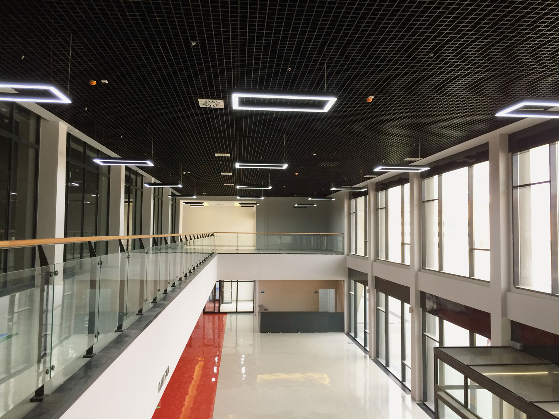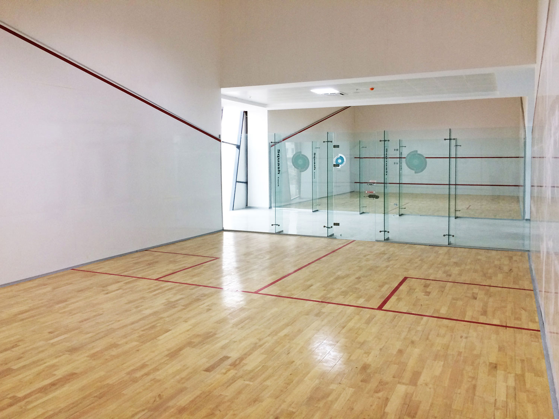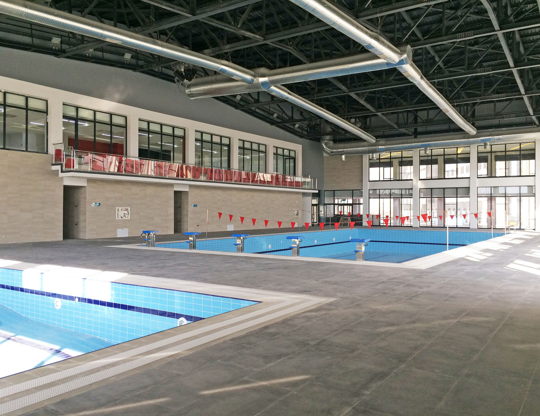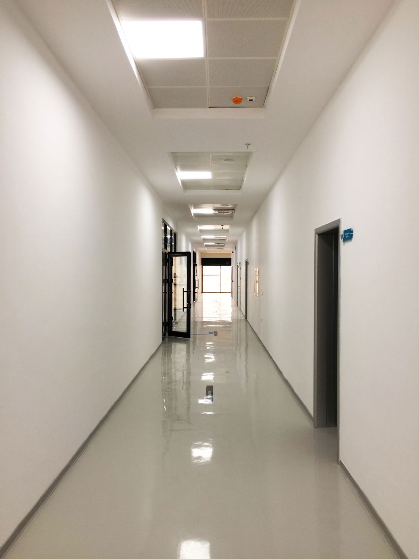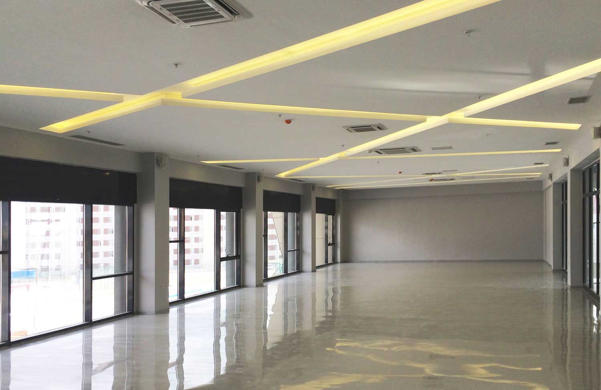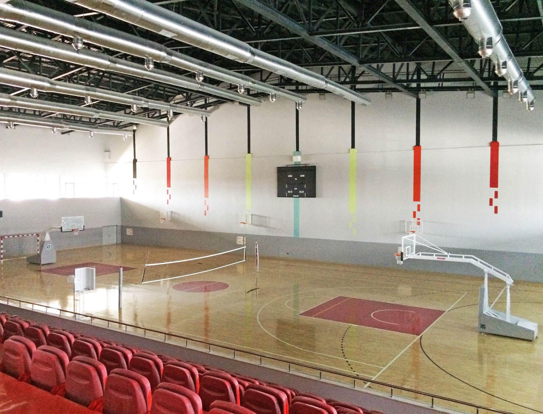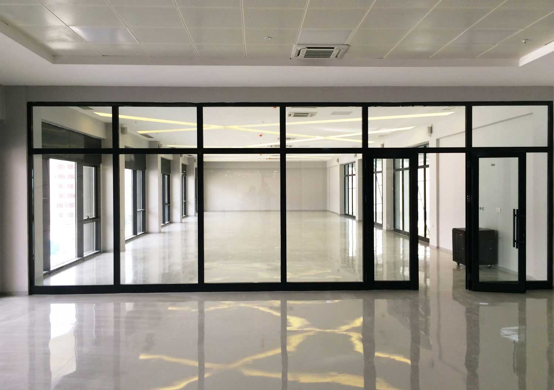Niğde Ömer Halis Demir University Sports Complex, designed by Arkinom Architecture in 2015, has reached the final stage of the construction. It is planned that the complex, which houses facilities such as semi-Olympic swimming pool, handball, volleyball, basketball, indoor sports hall, squash, dance, spinning, tennis, etc., will be open very soon. We would like to thank everyone who has been involved in the project. We hope that our project will contribute to the institutional development of the university and the region and will be one of the inspiration for architectural development.
Design Team:
Erdem DOKUZER
Cafer Mustafa ÇETİNDAŞ
Project Location: Niğde / TURKEY
Project Type: Sports Complex
Client: Niğde Ömer Halisdemir Universtiy
Building Status: 2015-(In Progress)
Architectural Project: Arkinom Mimarlık
Engineering Project: SCİ Mühendislik
Mechanical Project: 2Y Mekanik
Electrical Project: Sistemli Mühendislik

