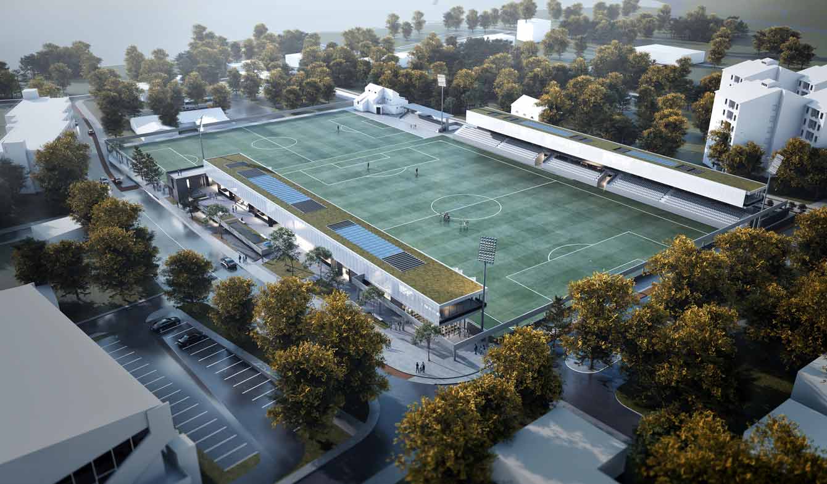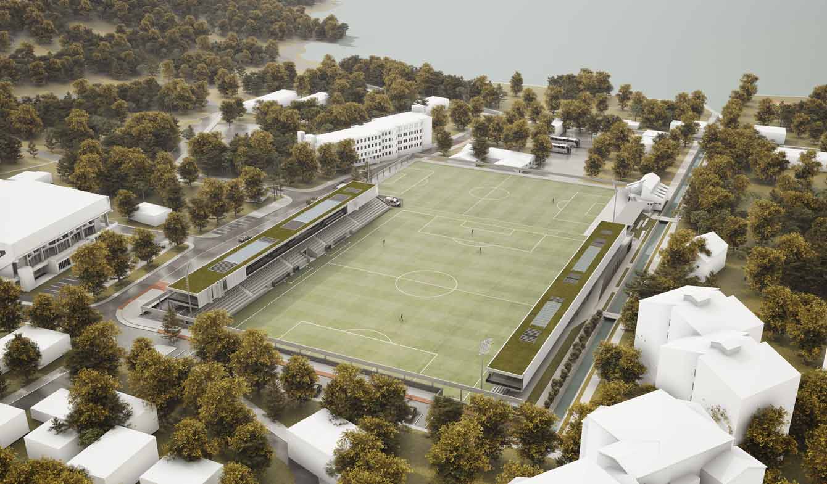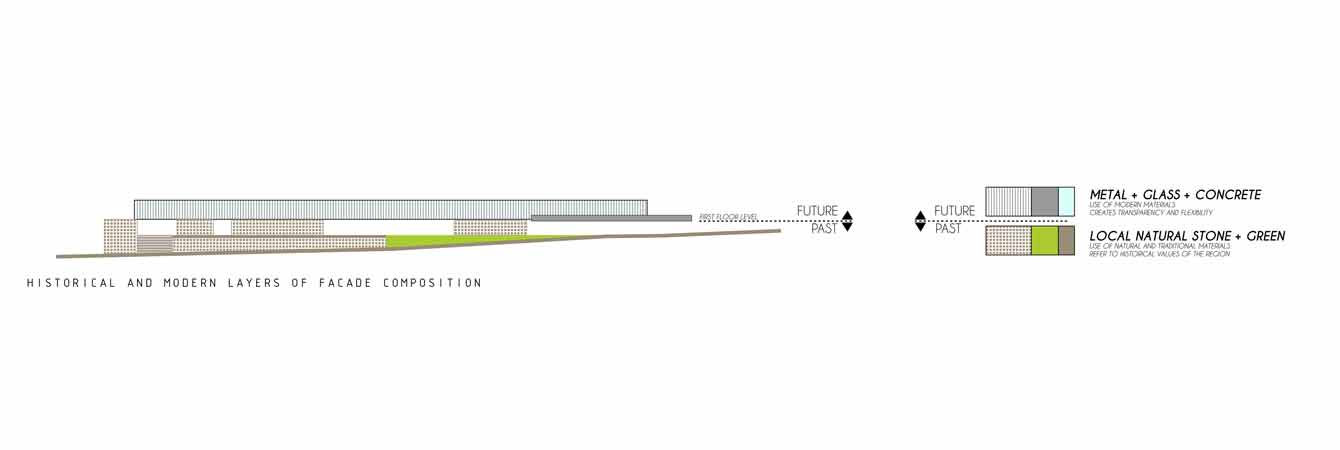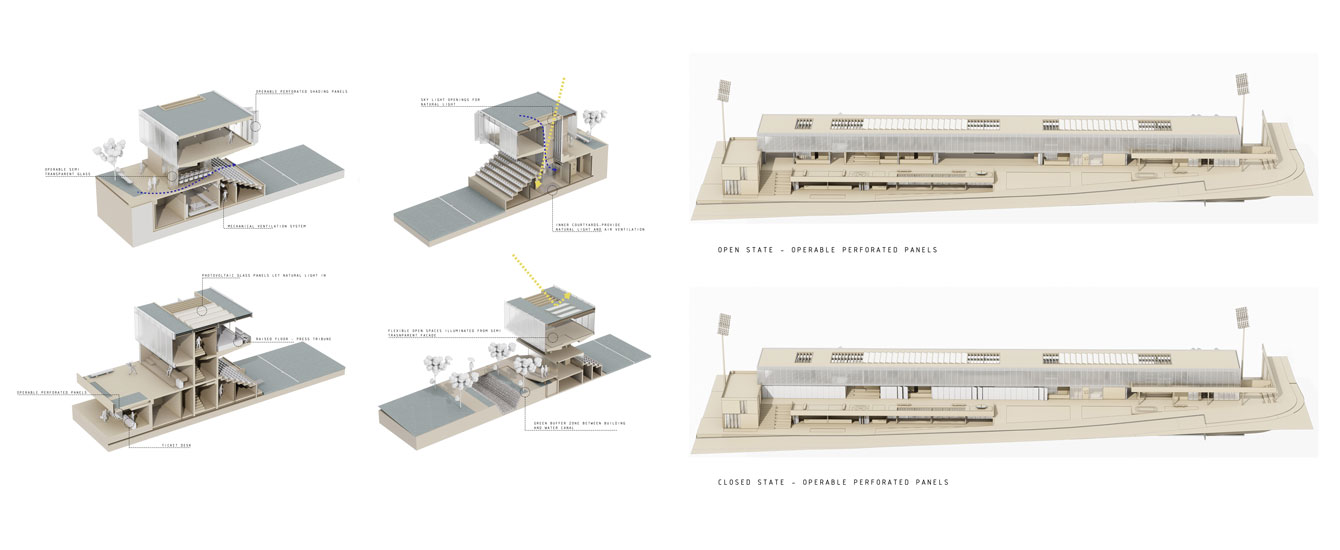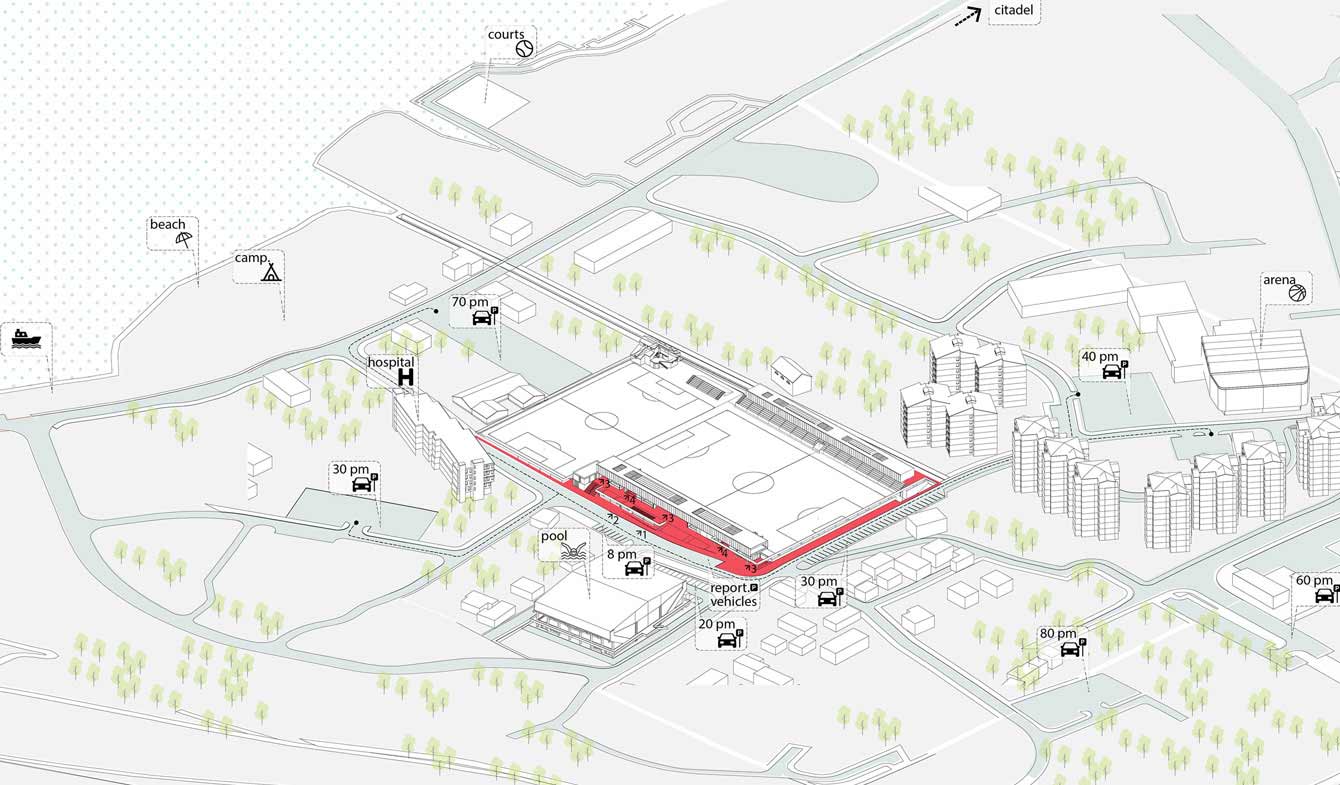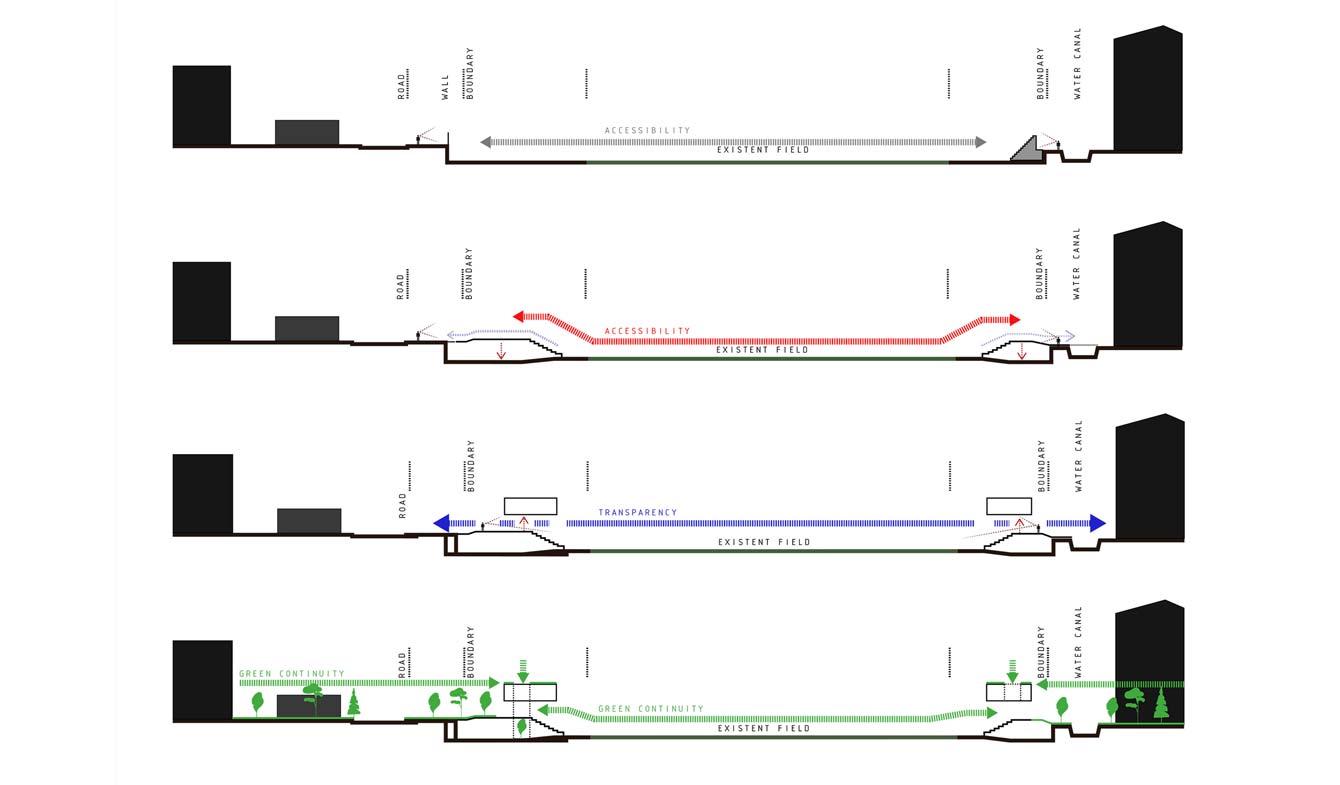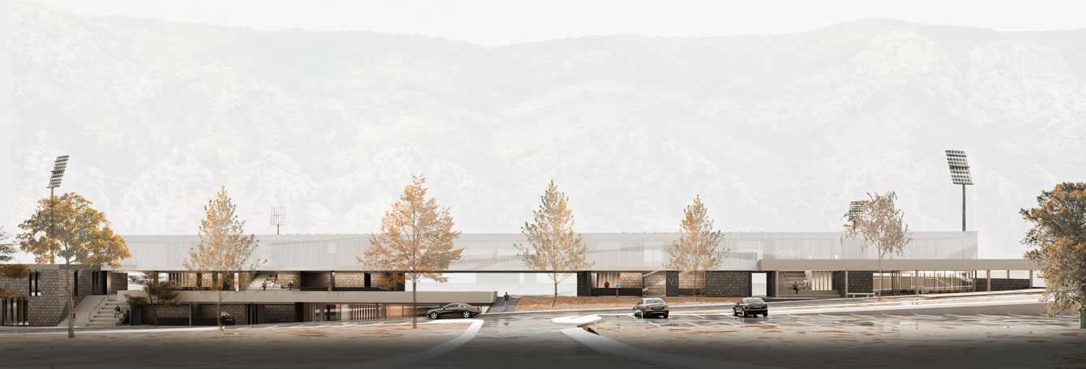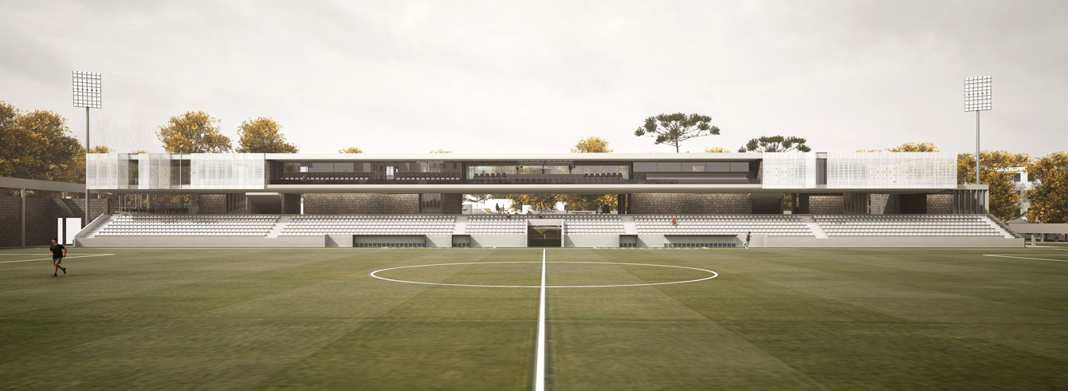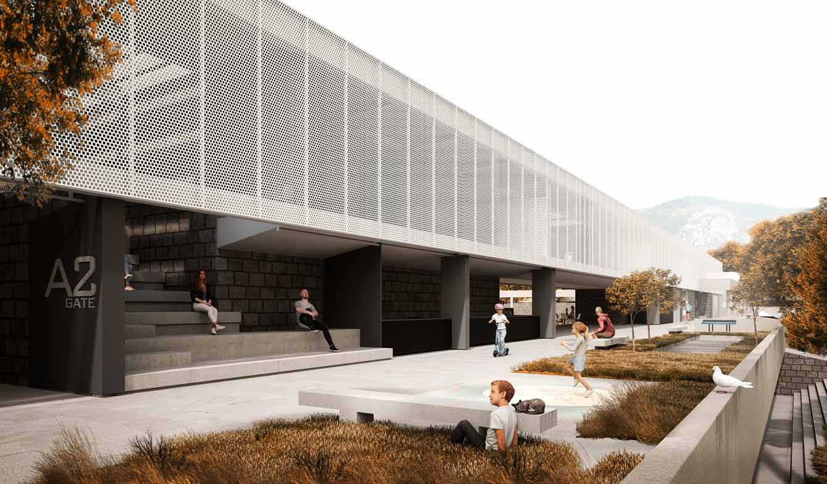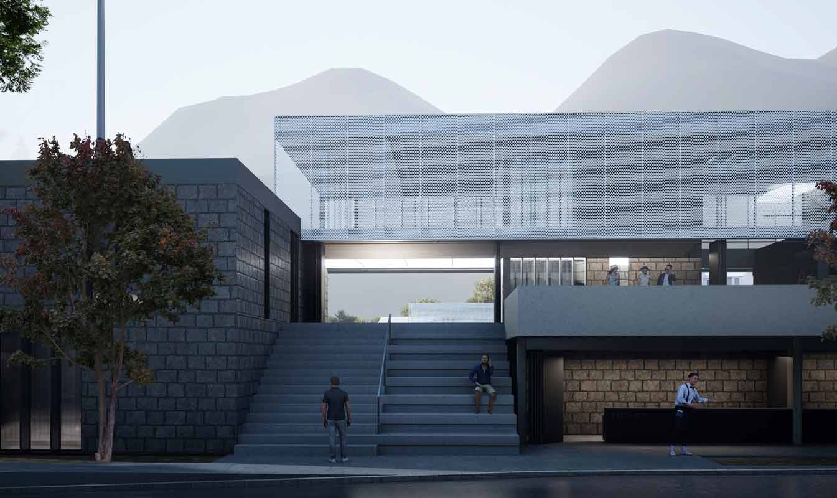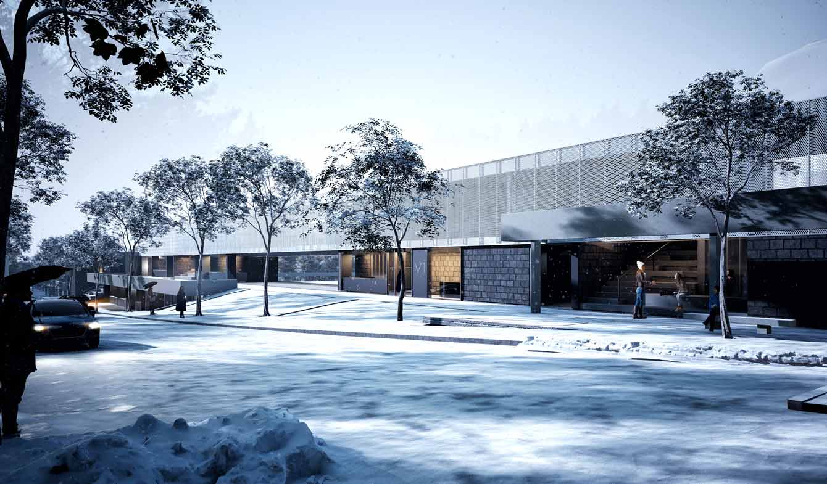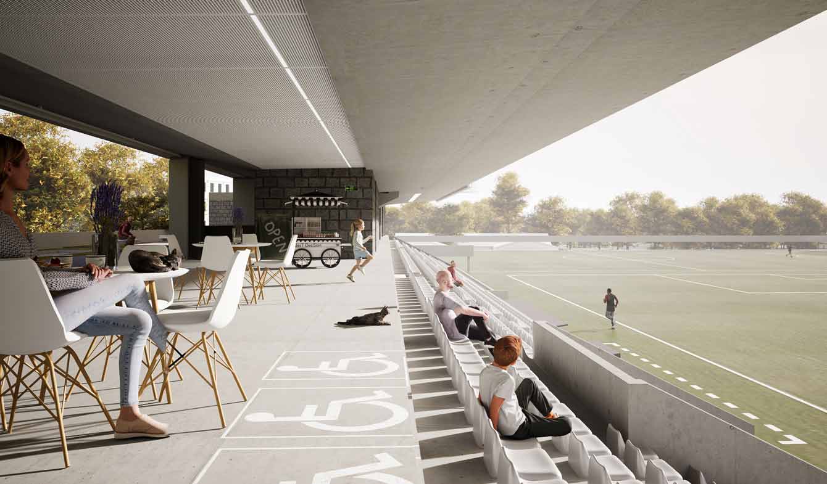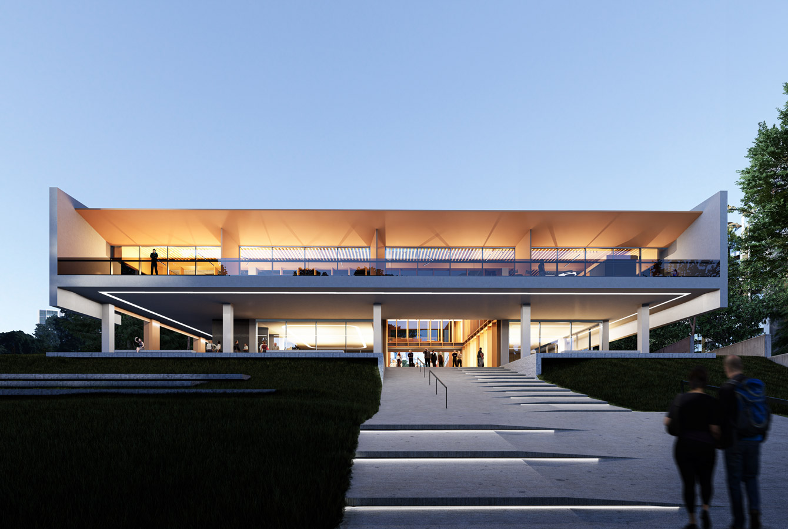STADIUM FOR ALL Context / Limited Public Space Kotor is a unique region with its historical background and geographical location. This urban fabric of Kotor where the project area is located is stuck between surrounding cliffs and the coast, therefore it is located in a place with limited opportunities in terms of producing wide residential areas and gathering spaces. This specific inputs of the context makes the spatial of the project site, a valuable potential public space for residents.
Concept / Access for all The cross – section of the southern street between sport facilities’’ Sportska Dvorana and Zoran Džimi Gopčević Swimming pool, and the western Iva Brkanovica street connecting the project site to the coast and the city center, has a high potential for both commercial and public use, especially for kids and young residents in the area. To achieve a neighborhood stadium that is accessible to everyone, a green platform is created along the west and east stands. In this way, both fan/supporters’ exits and public spaces (like open sport fields-playgrounds etc.) where young people and children can participate in sports activities, are organized along this green platform.
Programmatic schema/ Transparent – flexible spaces
Besides this; creating a mid-level/green platform that’s providing both circulation and public use, by lifting the mass that is containing VIP areas, protocol and flexible inner spaces, a visual integrity has been achieved that makes stadium transparent, it is to speak, visible from the outside and avoids creating a visual barrier for neighborhoods.Considering stadium holding a wide spatial area for the city, it is important to avoid visual barriers and functionally lost/closed spaces for the city. On that purpose, a multipurpose hall has been arranged at the south-west corner of the stadium to make public gatherings and meetings possible. At the north part of this valuable side facing Iva Brkanovica street, a souvenir shop for Club Bokelj (sports equipments etc.) and cafés, restaurants has been arranged. Below the midpoint of the green platform, player entrance, press entrance and VIP- Protocol entrance are organized that can work separately. Thanks to the centralized plan of the ground level and easy access from the street, medical and press conference-work areas can give public service as suggested in UEFA regulations. Similar to the west side, a canteen that’s servicing to the club bokelj house and a grass amphitheatre that is viewing the auxillary field has been organized. On the south corner of this side is left blank to enable guests’ evacuation quick and easy
Flexible inner spaces 7/24 public use
In the terms of limited public spaces across the city, the lifted mass on the west and east stands that contains various programatic commercial and public usage – like fitness areas/gym, educational purpose rooms, offices that improve the daily use of the area.
Material Selection / Ecological issues
The proposed design aims to create a transparent- multi purpose-accessible intersection between the field and the urban fabric. In addition to this, at the facade of the basement level, historical limestone which is important to the history of the city, is used to adapt the old town. Above this level, using glass and perforeted trasnparent metal surface reflects the city’s layered structure between historical backround and modern- touristic face. Among theese programatic and architectural features, green roofs above the stands, green platform and terrace next to the stands, green wall at the southern wall are arranged to improve the greenery in the area, decreasing the concrete surface as possible. Beside increasing greenery, using local materials also the use of natural light has been increased with the skylights arranged both on the ground floor and on the upper floors.
KOTOR FK BOKELJ STADIUM
2500 Spectator
- CLIENT:
- LOCATION:
- DATE:
- TYPE:
- AREA:
- STATUS:
- AWARDS:
- TEAM:
- Share Project

