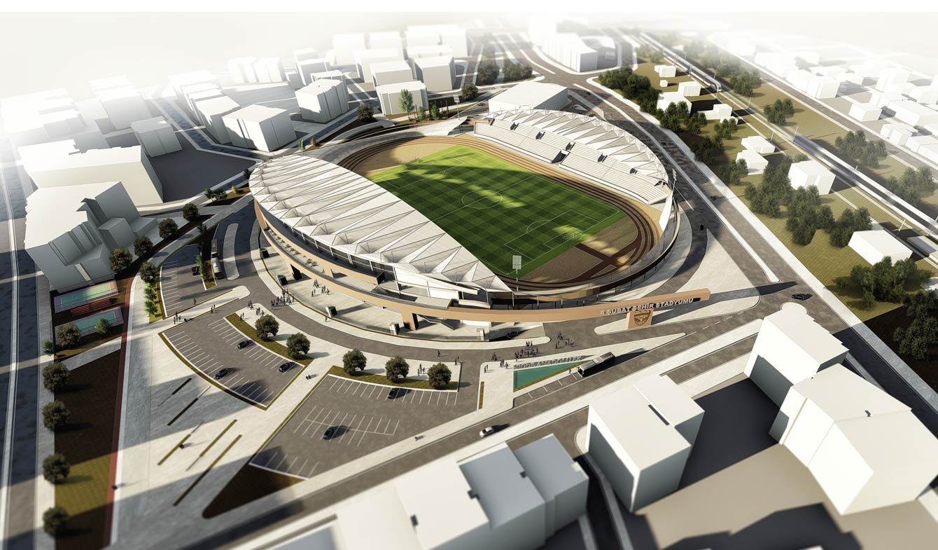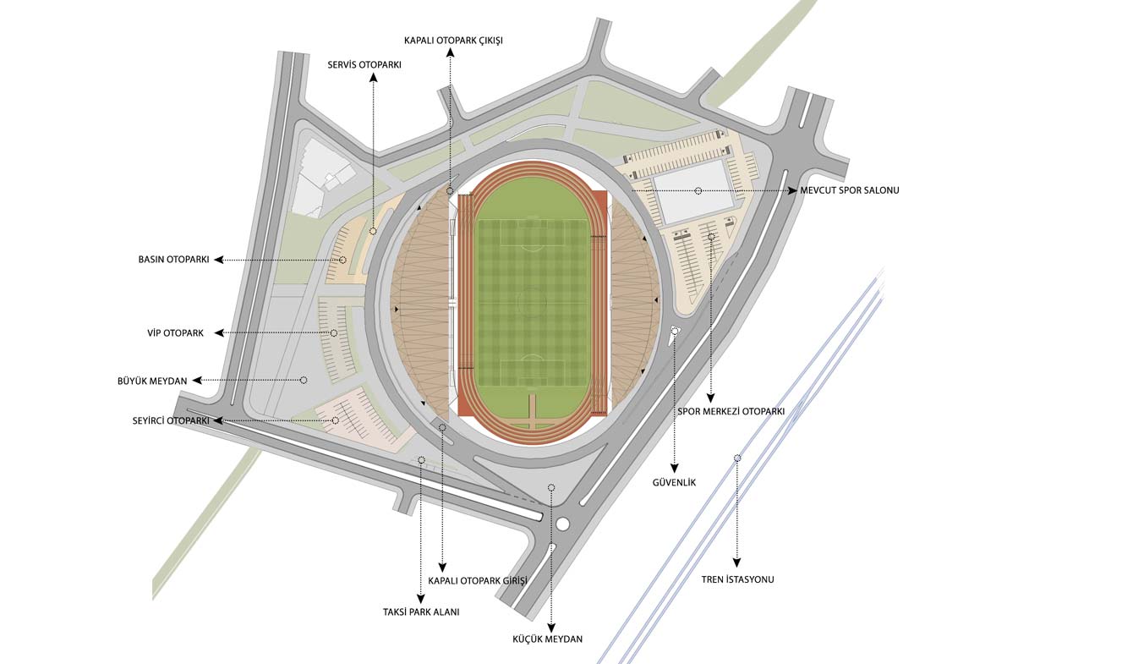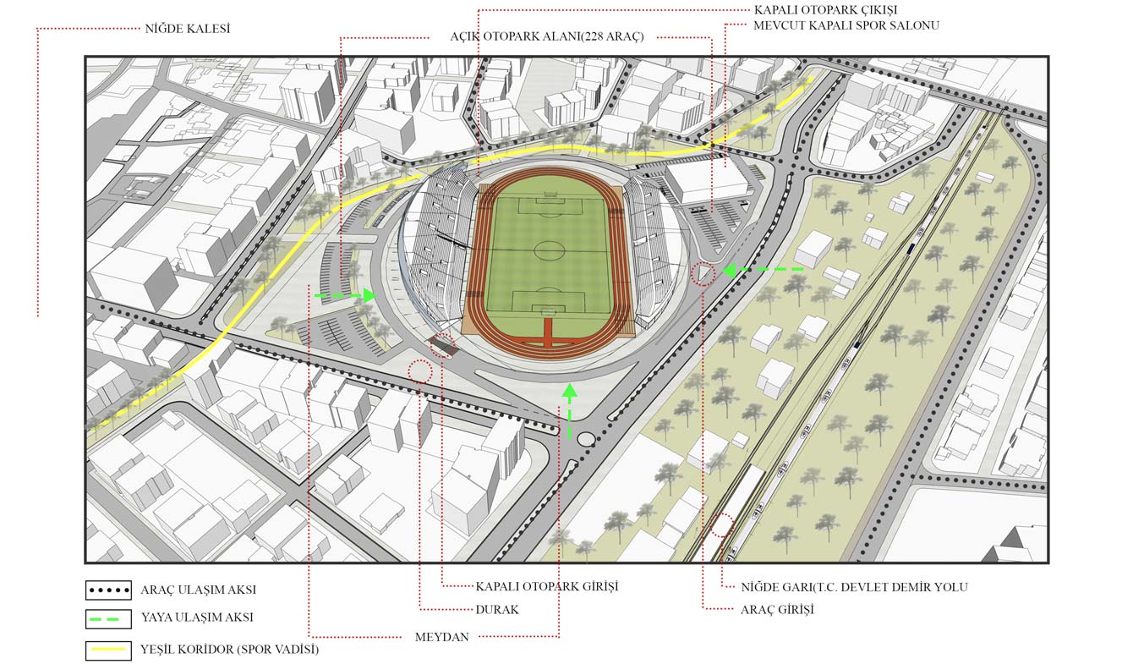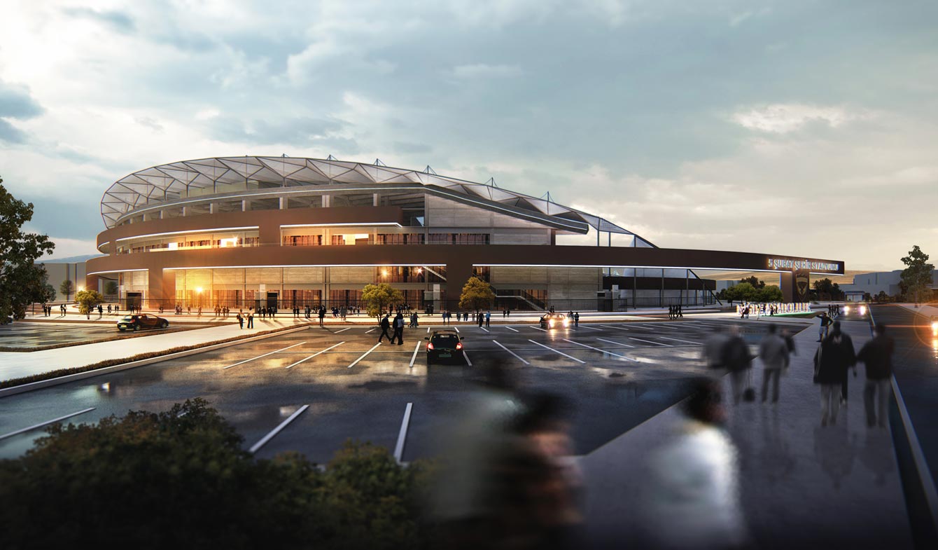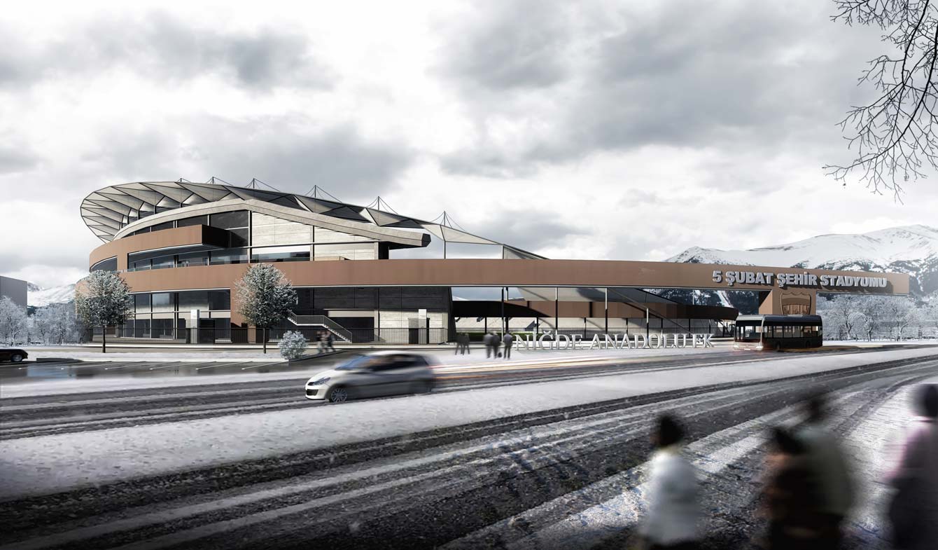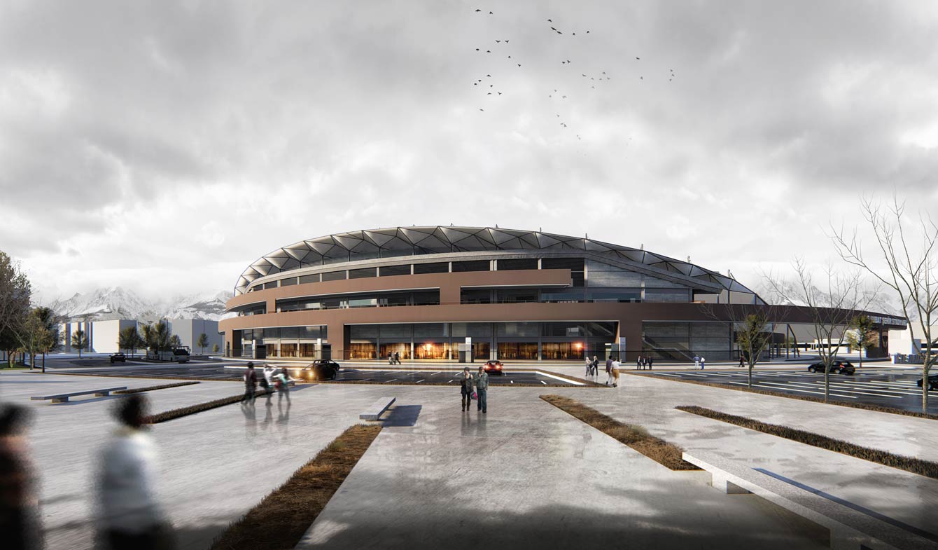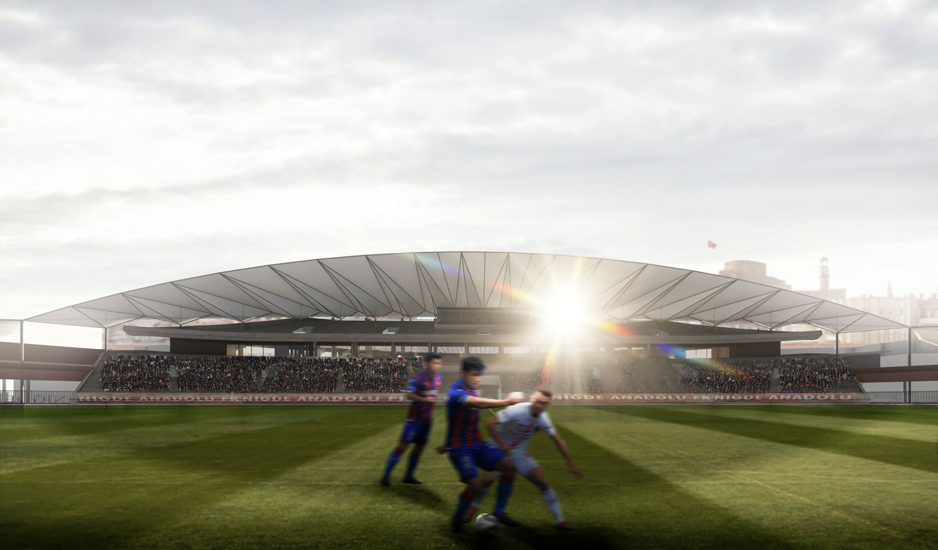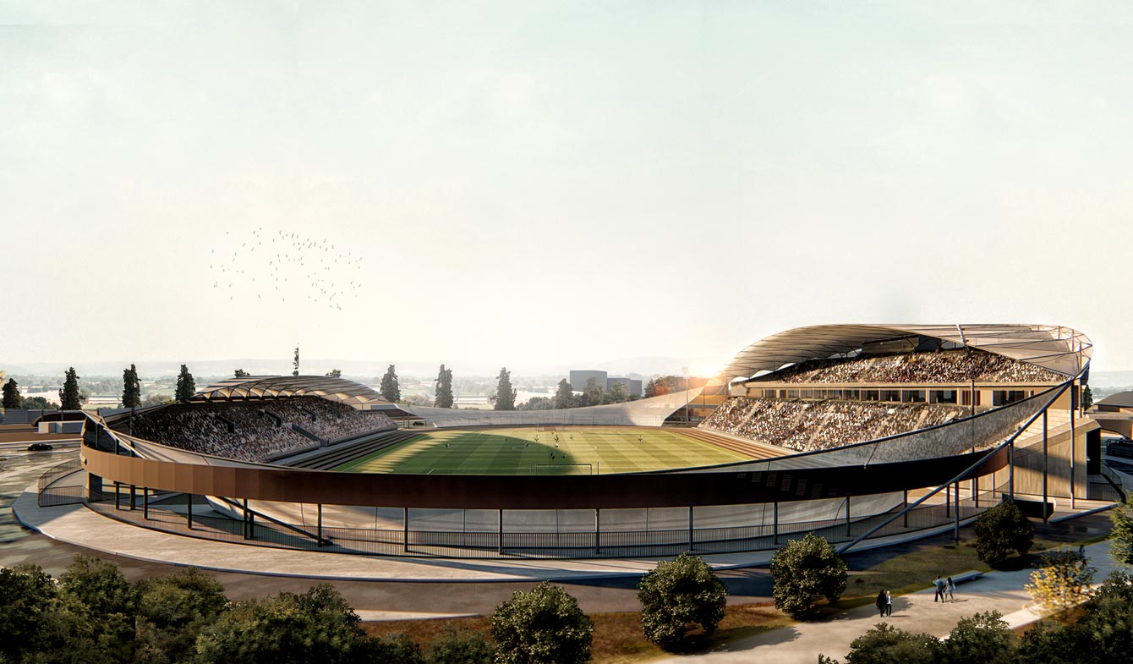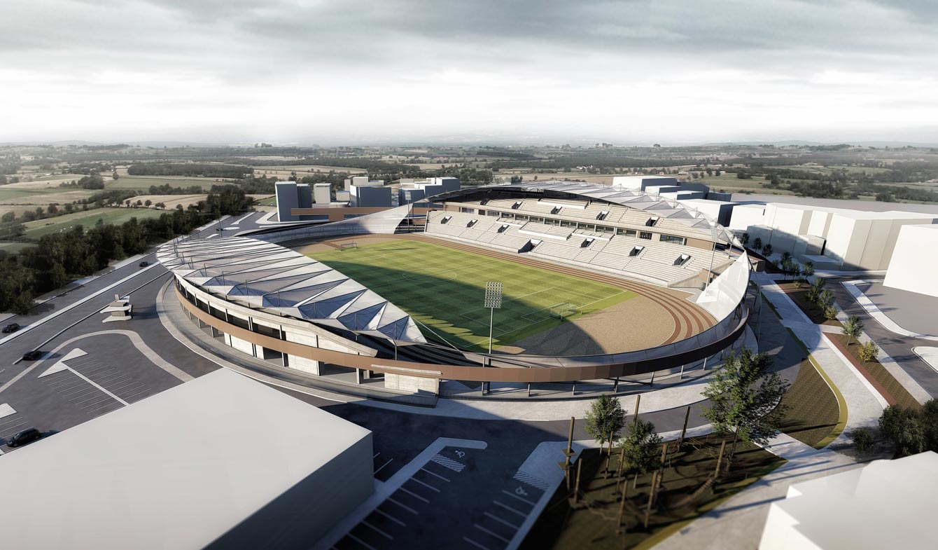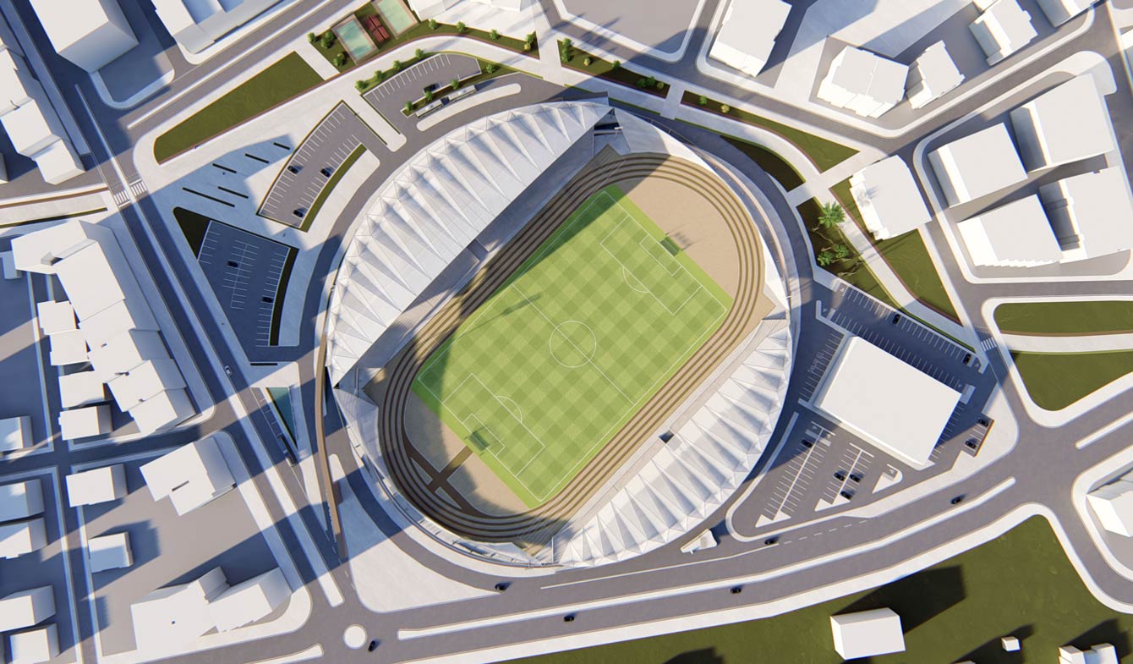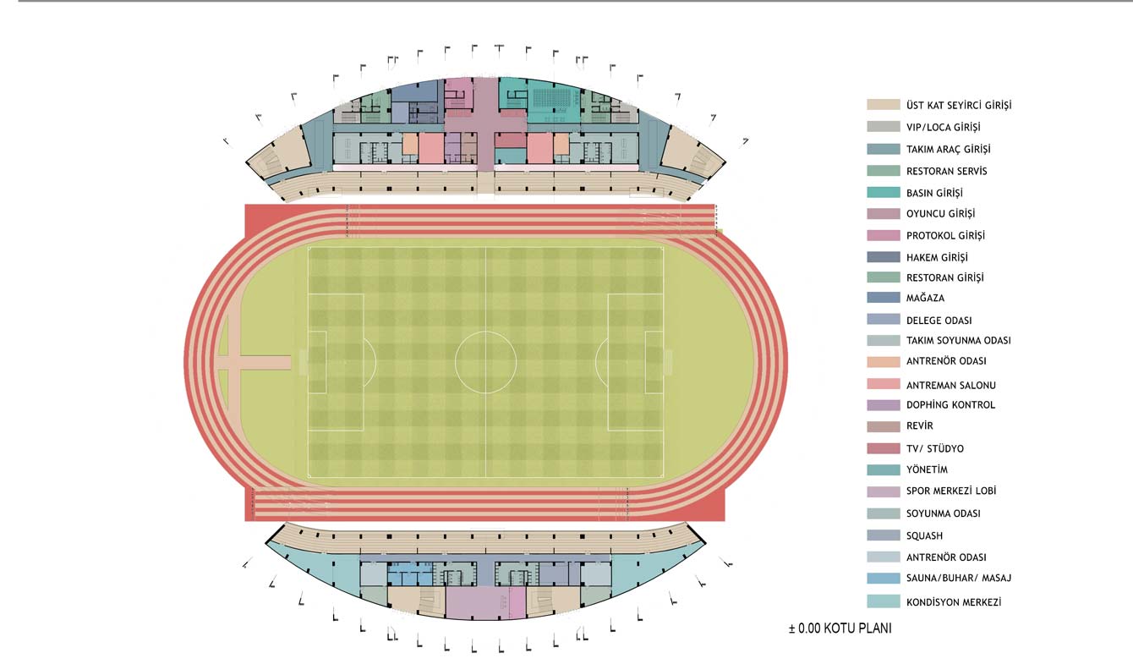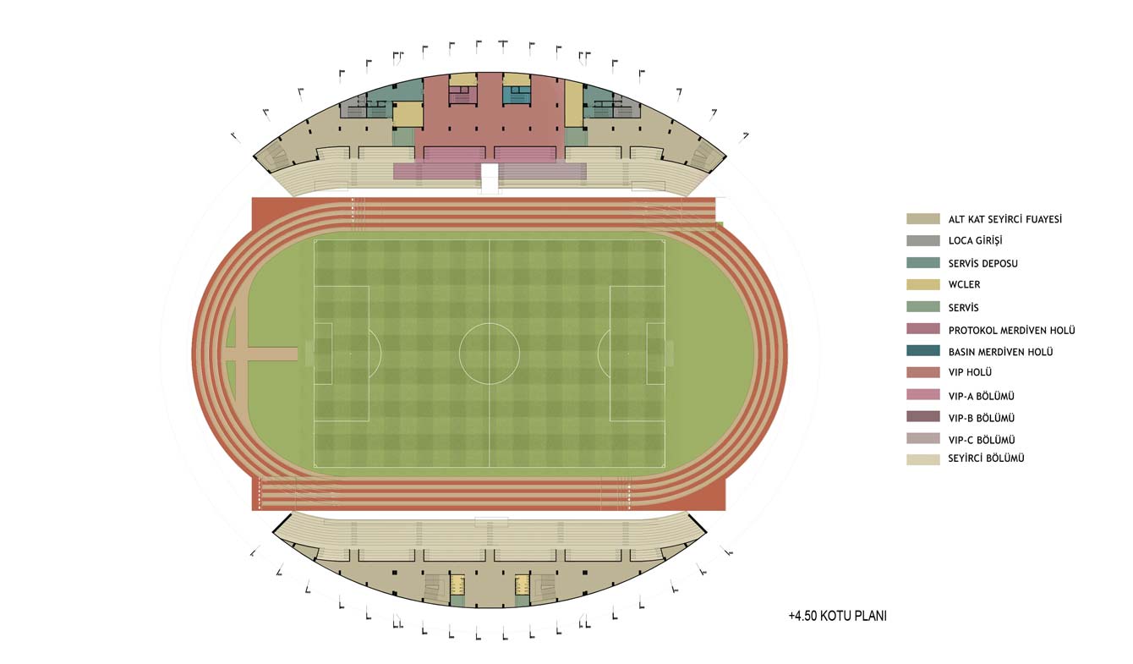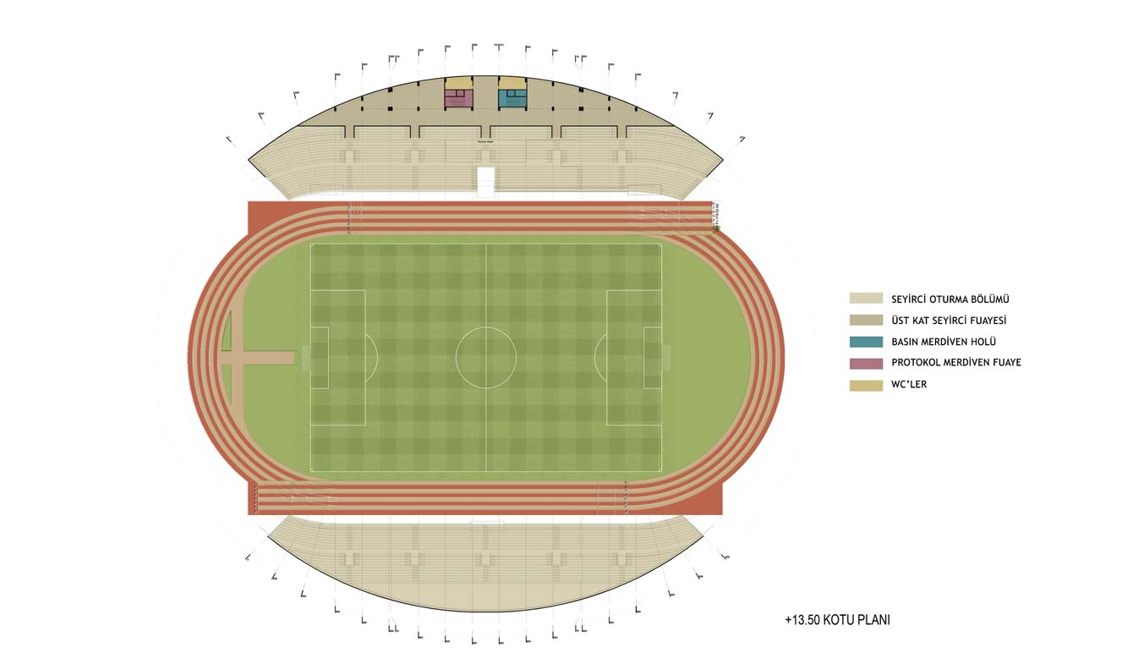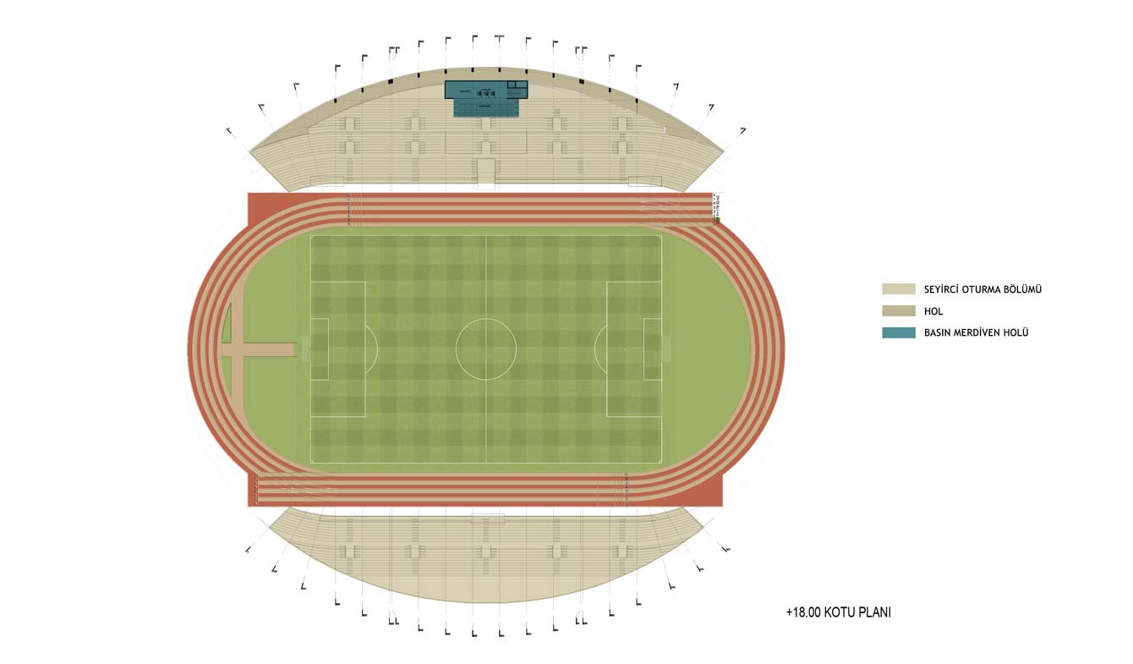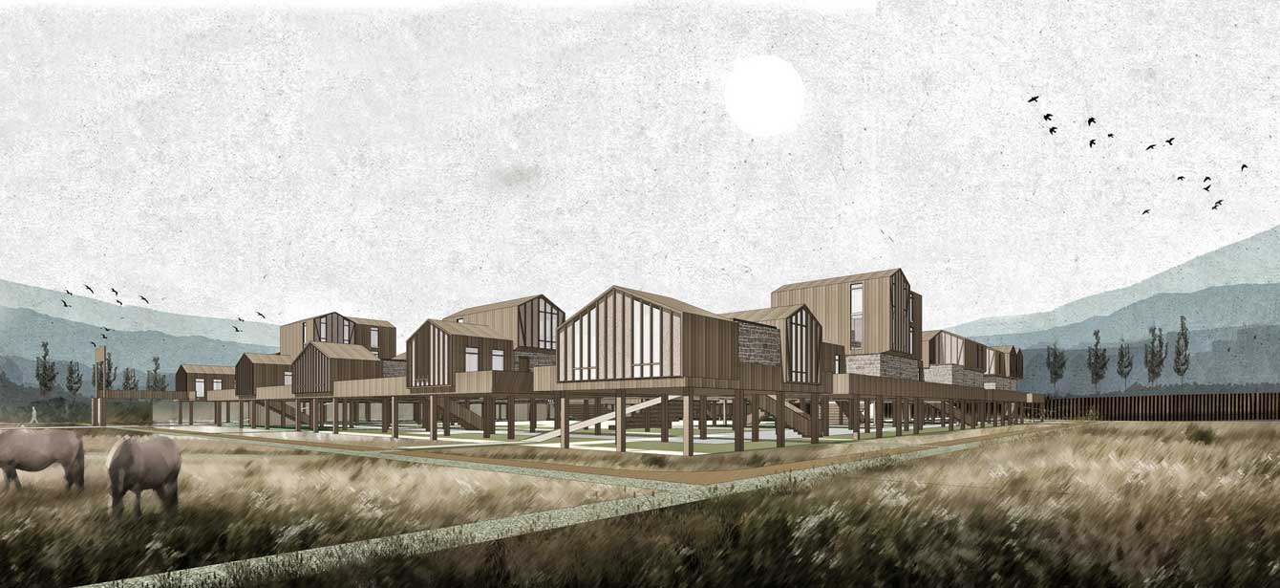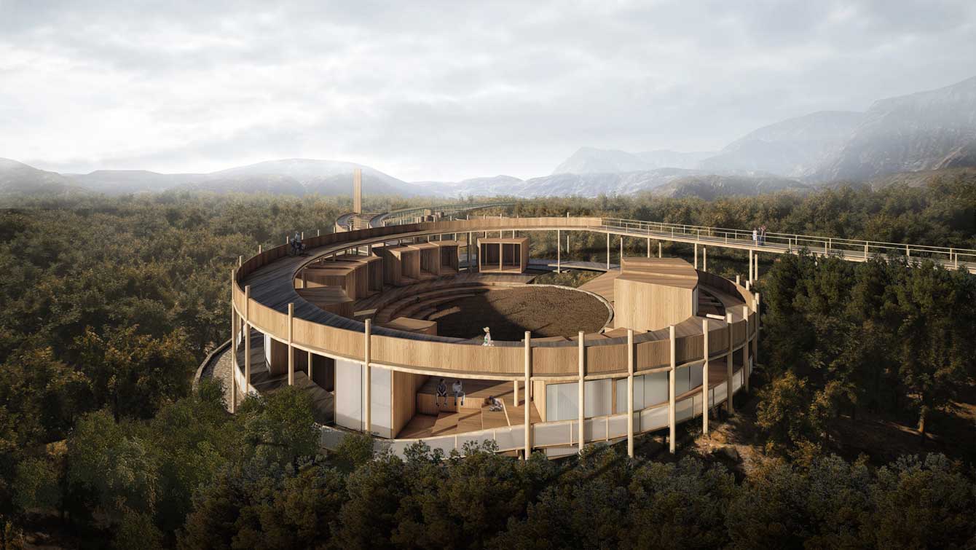SUBJECT AND LOCATION OF THE PROJECT
The subject of the project is the design of “Niğde 5 February City Stadium Complex.” The whole sports campus, including the green field and astroturf areas where various sports activities are held around the area. Due to the location of the plot, the existing stadium is inside the campus area and is bordered by the channel passing through the west. The proposed landscape design is flexible enough to maintain its function even when the canal is protected and rehabilitated or if it is covered over. The availability of sufficient space for security and transportation for the stadium with a capacity of 10,000 spectators is specified according to the standards and regulations. Therefore, it is recommended to move the existing training area or to move it to a different area by reducing its size.
AN ECOLOGICAL AND SUSTAINABLE STADIUM
The designed stadium was built in an energy efficient architectural plane as a whole with its surroundings in the landscape in which it is located. Therefore, decisions were taken by taking topography data, urban and geographic context into consideration in the design. Efforts have been made to use local and sustainable regional materials in the building.
In accordance with the hot and dry climate of Niğde, considering the total heat transmission coefficient of the shell, the audience foyers are aimed to provide the comfort of a cool place in summer and warm space in winter. Teflon material supported with light steel system, which is used as an economical and up-to-date material, was used in the roof covering of the stadium. The burning sunlight of the summer season is kept by this material used in the building shell, and the tribunes under the roof are required to remain at the optimum temperature. At the same time, with the tears created on the side facades of the building, the ventilation of the heated air is provided by using passive wind energy. The convex curve created on the side facades in the form of the building creates shadow areas around the building. While the roof geometry reinforces the plastic effect of the structure, the cisterns that will collect the rain water, on the other hand, allow the stored water to be used again for the landscape and especially for the irrigation of the area.
NİGDE STADIUM
10.000 SPECTATORS
- CLIENT:
- LOCATION:
- DATE:
- TYPE:
- AREA:
- STATUS:
- TEAM:
- Share Project

