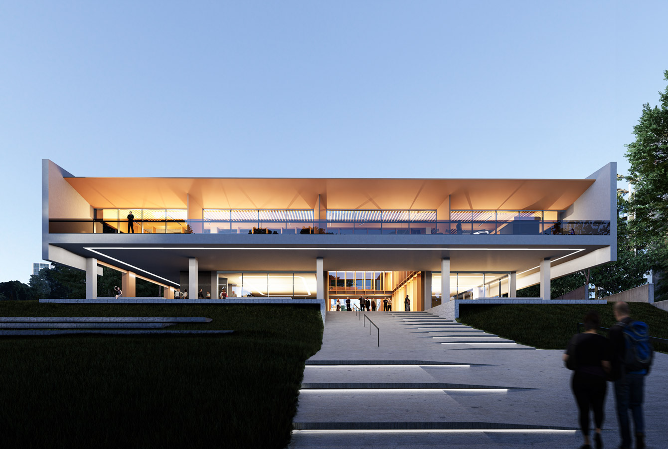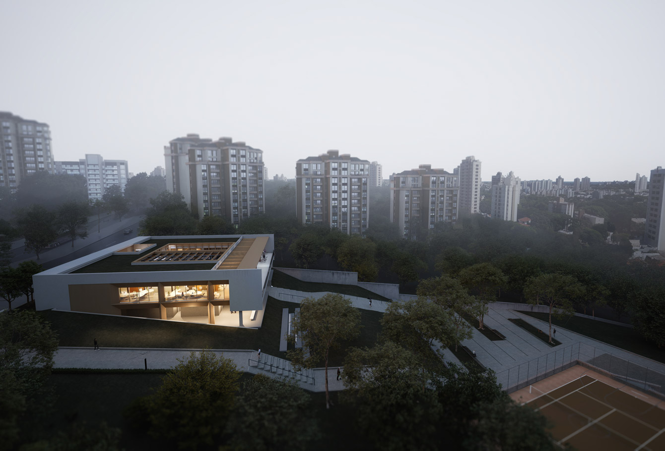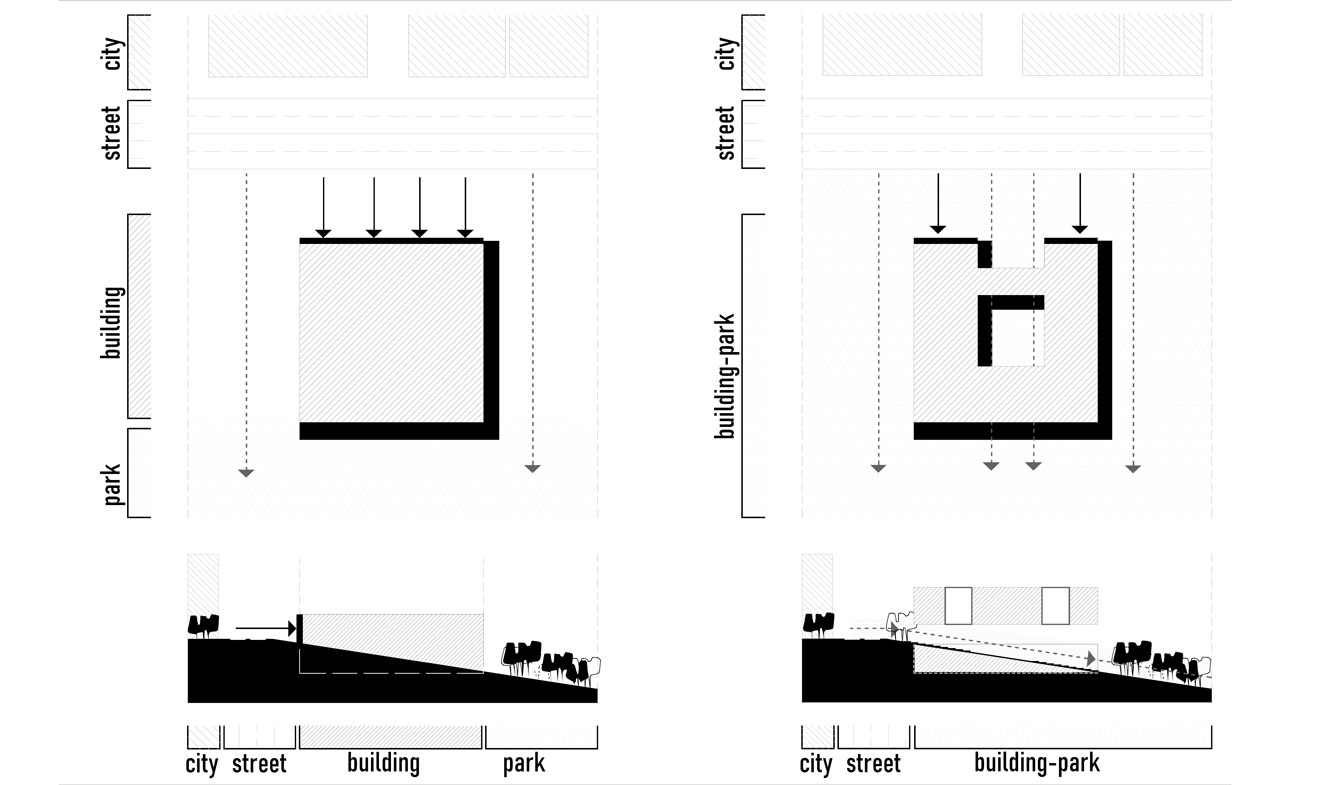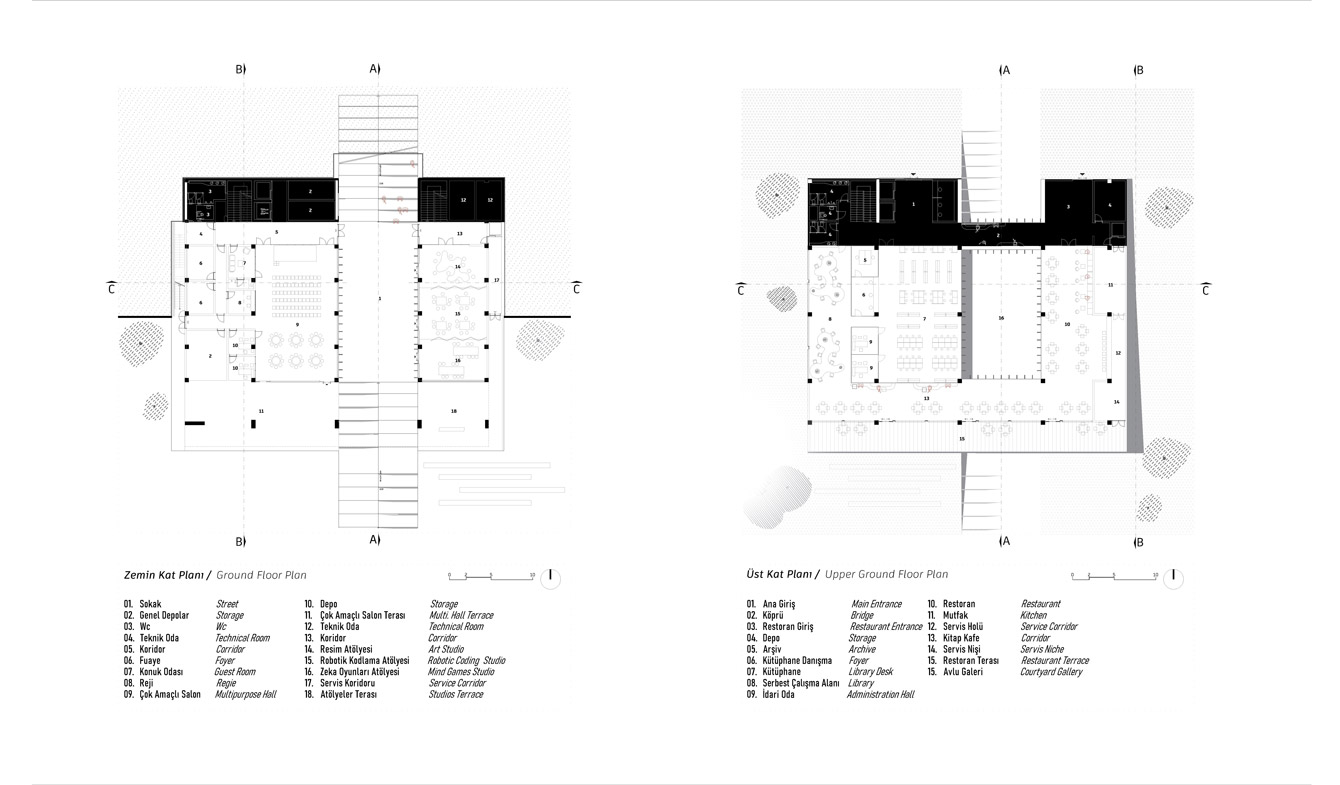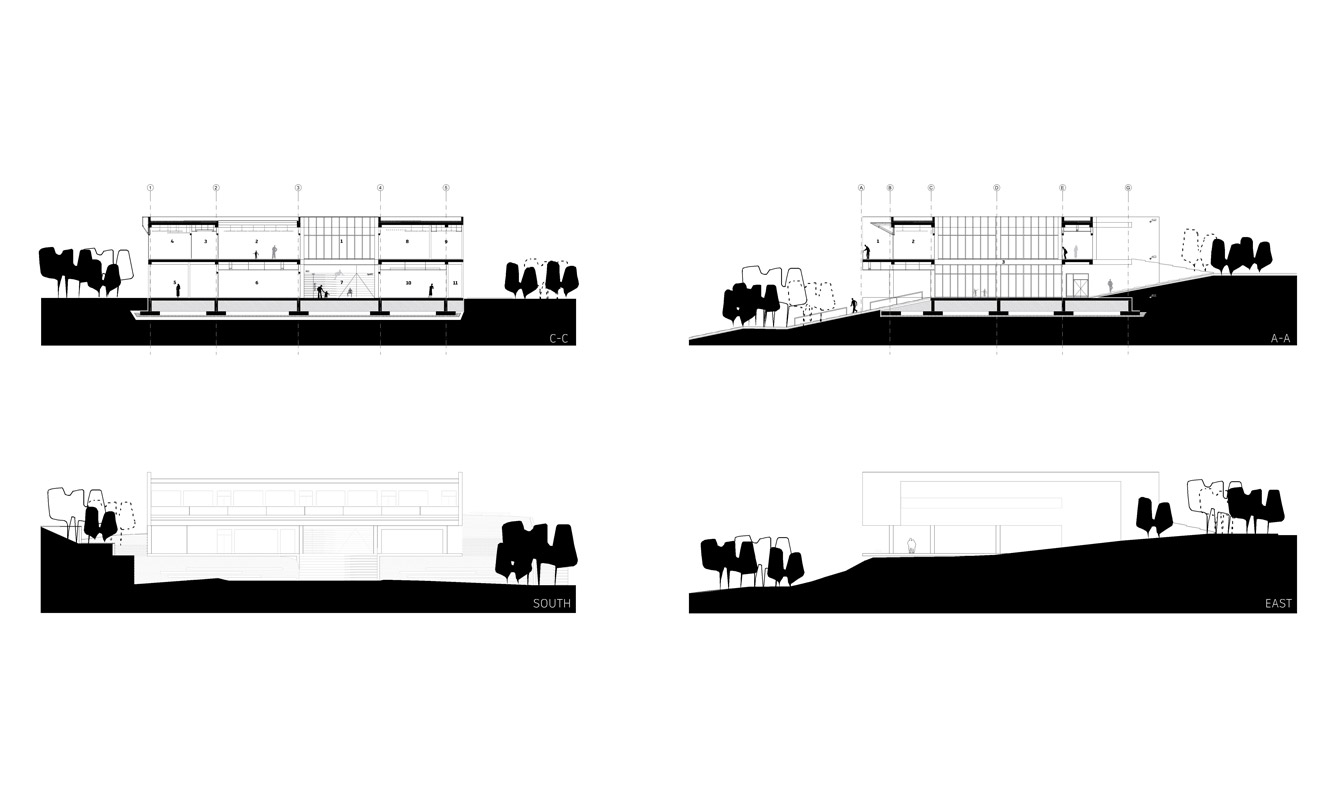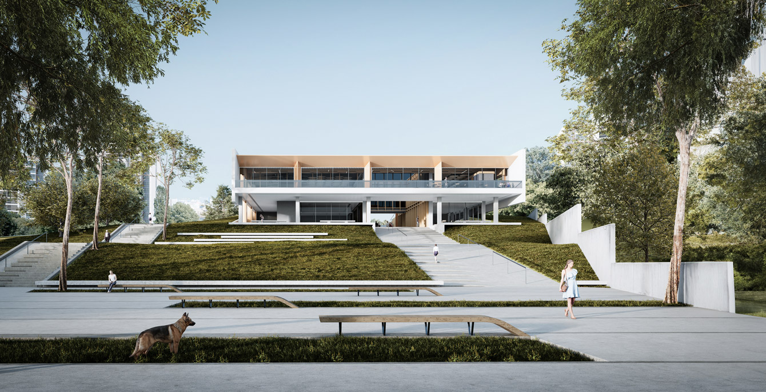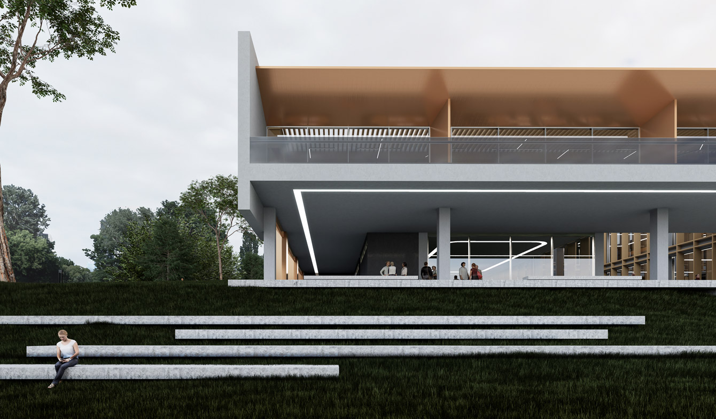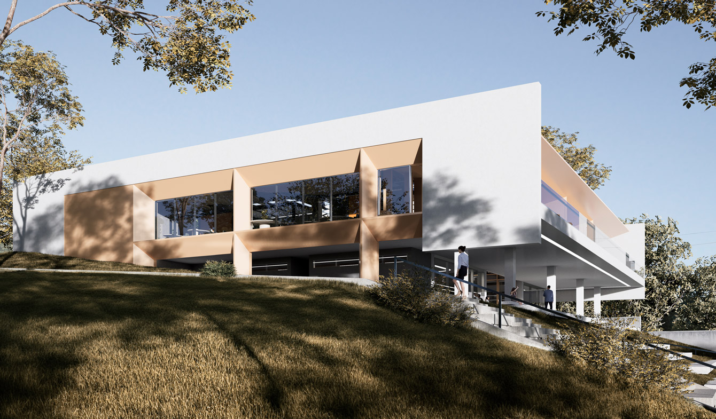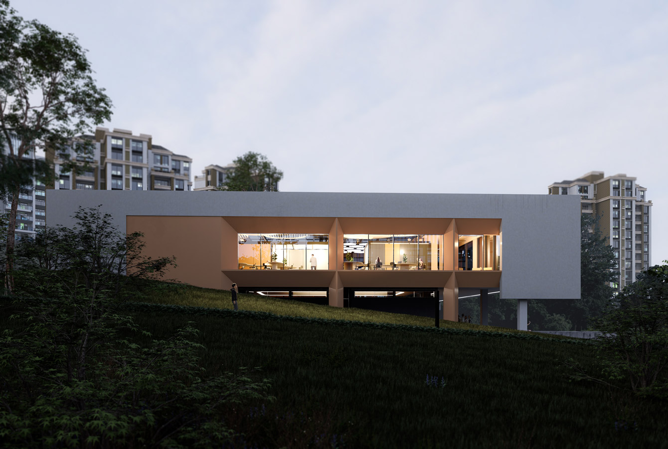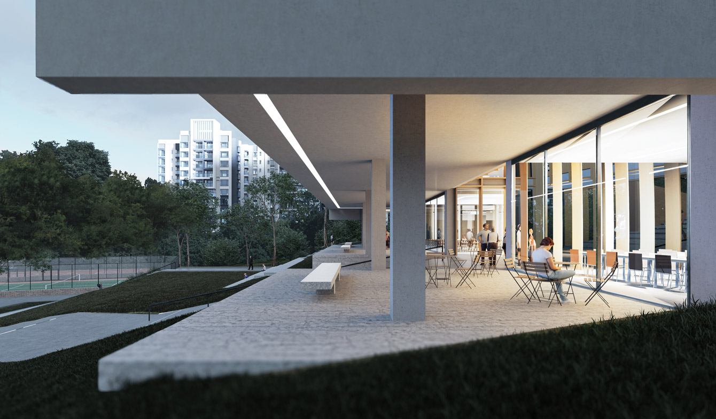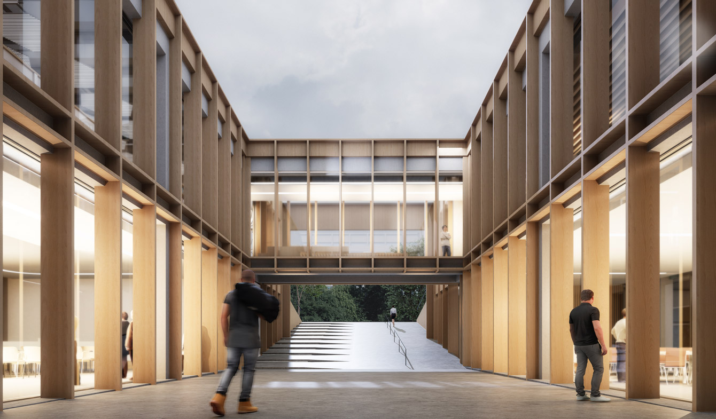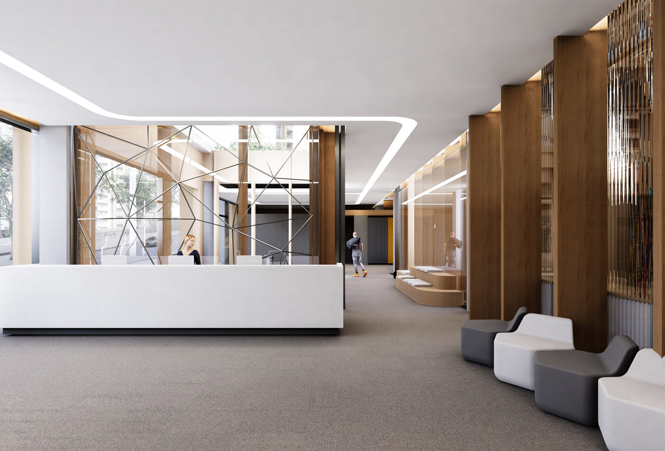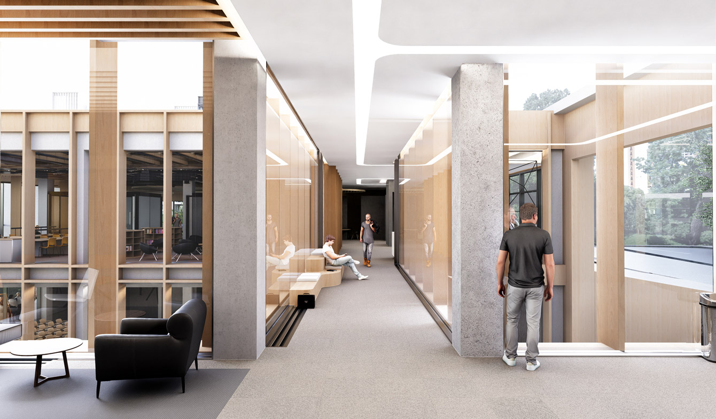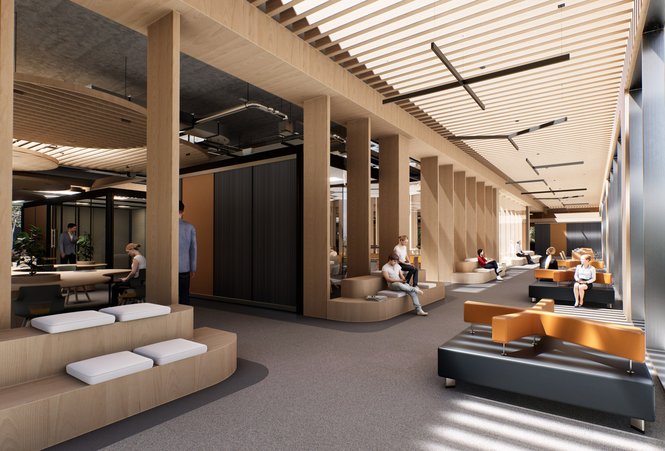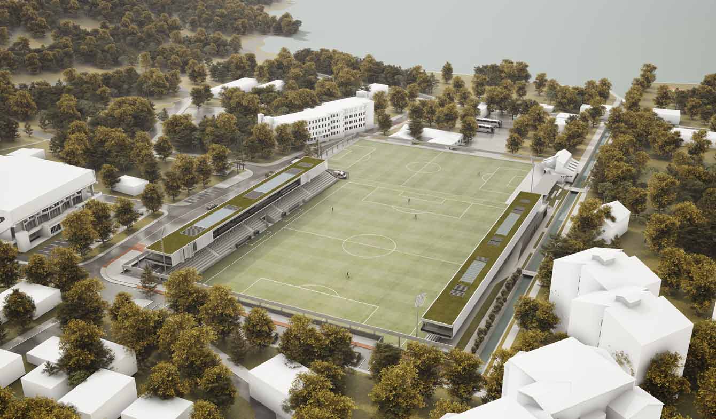Conceptual Framework
Üngüt Youth Centre is a planned project in Kahramanmaraş, which aims to provide a public vision by incorporating the neighbouring city park. The project aims to bring together the youth population and other city residents. With a basic understanding that space is not only a physical space, the youth centre and the city park aim to function as a part of social interaction, cultural accumulation and social context. In this context, the youth centre is designed to be a place that supports the creativity of young people, increases social interaction and provides integration with other age groups within the city.
Youth Centre and City Park Integration
The main idea of the project is to consider the youth centre as an extension of the city park. This integration involves connecting to the park with a public street through the youth centre without blocking the entrance to the park. Designed using the natural slopes of the land, the youth centre adapts to the city park and at the same time is a symbol of the park. The façade made of transparent materials integrates the interior with the outside world and carries the activities in the youth centre outside. This design positions the youth centre and the city park not only as physical spaces but also as dynamic structures that interact with their surroundings. The project will enrich the city life in terms of social, cultural and educational aspects and will make significant contributions when successfully realised.
Upper Ground Floor Programme
The restaurant on the upper floors will be a meeting point for young people and city dwellers. Large windows and terraces bring the surrounding landscape inside, emphasising the dominance of the city and the park. The library is designed to be located on the upper floors overlooking the park. Transparent glass walls allow for an abundance of natural light and bring in views of the park. The co-working spaces are designed to provide a dynamic and creative environment and are integrated into the city and park landscape through large windows and terraces.
Lower Ground Floor Programme
The multi-purpose hall, workshops and laboratories on the lower floors encourage the participation of young people in artistic and scientific activities. Interacting with the street connecting to the park, the multipurpose hall is designed to host different activities. Workshop areas encourage participation in artistic and craft-orientated activities, while modular stage arrangements and large windows aim to provide an environment suitable for the needs of users.
Sustainability and Environmental Sensitivity
The Project will lead the way in environmental sensitivity based on sustainability principles. Green energy sources, energy efficiency and recyclable materials will be integrated to minimise the environmental impacts of the project. This design describes a comprehensive design of the youth centre and urban park and detailed plans and drawings will be presented in the attachment.
UNGUT YOUHT CENTER
Proposal Project
- CLIENT:
- LOCATION:
- DATE:
- TYPE:
- AREA:
- STATUS:
- TEAM:
- Share Project

